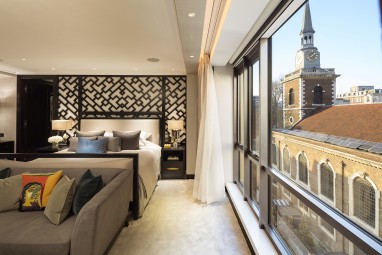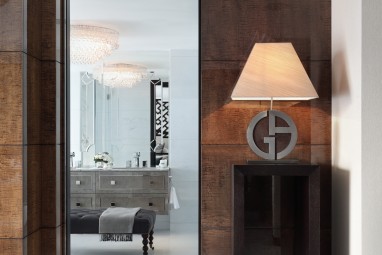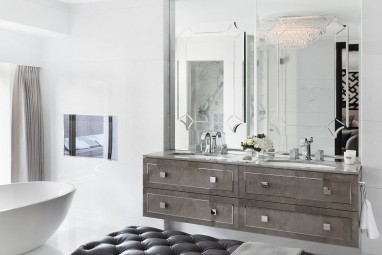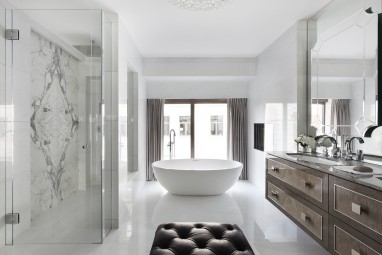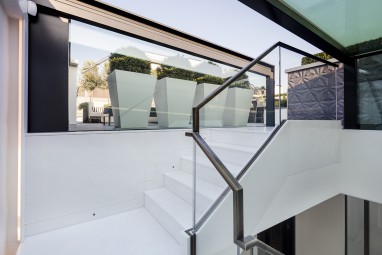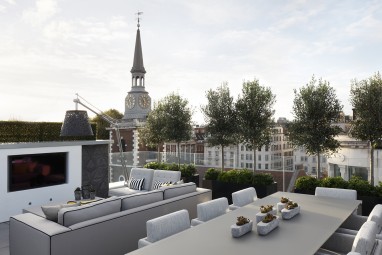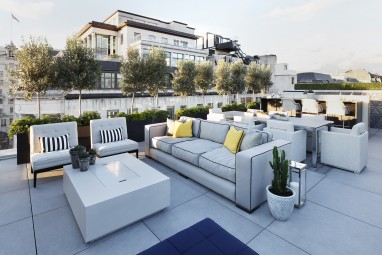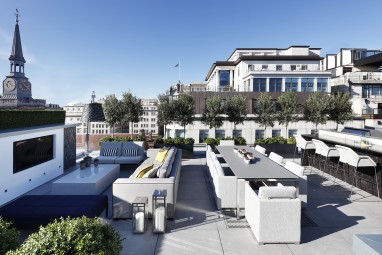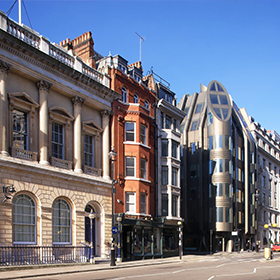Beau House, 102 Jermyn StreetSW1
Beau House is a boutique development located on Jermyn Street comprising eight highly specified luxury apartments. The scheme takes inspiration from Beau Brummell, the celebrated arbiter of men’s fashion in the eighteenth century whose statue stands on the same street and recalls the area's sartorial heritage. Dukelease has collaborated with leading interior designer, Oliver Burns who has designed the 4,000 sq ft penthouse and contributed to the overall style of the development.
British menswear brand Charles Tyrwhitt occupy the existing ground floor and basement retail unit.
Construction completed in 2017.
View Website

Beau House

Beau House

Beau House

Entrance Lobby

Lift Lobby

Lift lobby

The Wilberforce: Entrance hallway

One bedroom show apartment

The Wilberforce: Living room

The Wilberforce: Living and dining

The Wilberforce: Kitchen and dining

The Wilberforce: Kitchen

The Wilberforce: Living room

The Wilberforce: Bedroom

The Wilberforce: Bedroom

The Wilberforce: En-suite bathroom

The Wren: Entrance Hallway

The Wren: Living room

The Wren: Living room

The Wren: Living and dining

The Wren: Living room

The Wren: Living and kitchen

The Wren: Kitchen

The Wren: Dining Room

The Wren: Master suite

The Wren: Master suite
.jpg)
The Wren: Guest Suite

The Wren: Guest suite
.jpg)
The Jermyn: Entrance Hallway

The Jermyn: Kitchen

The Jermyn: Kitchen

The Jermyn: Living room

The Jermyn: Living and dining

The Jermyn: Living room detail

The Jermyn: Bar

The Jermyn: Terrace

The Jermyn: Cloakroom

The Jermyn: Guest suite

The Jermyn: Guest suite

The Jermyn: Master suite

The Jermyn: Master suite

The Jermyn: Master suite (St James's Church by Christopher Wren in background)
.jpg)
The Jermyn: Master Suite

The Jermyn: Master suite
.jpg)
The Jermyn: Master Suite
.jpg)
The Jermyn: Master Suite

The Brummell Penthouse: Lift lobby
.jpg)
The Brummell Penthouse: Lift Lobby

The Brummell Penthouse: Lift lobby
.jpg)
The Brummell Penthouse: Polished white Namibia marble staircase
.jpg)
The Brummell Penthouse: Polished white Namibia marble staircase with bespoke sculptural plaster wall in a geometric relief pattern

The Brummell Penthouse: Polished white Namibia marble staircase

The Brummell Penthouse: Living and dining

The Brummell Penthouse: Kitchen and dining

The Brummell Penthouse: Dining
.jpg)
The Brummell Penthouse: Dining

The Brummell Penthouse: Kitchen

The Brummell Penthouse: Living room

The Brummell Penthouse: Living room

The Brummell Penthouse: Living and kitchen

The Brummell Penthouse: Guest suite
.jpg)
The Brummell Penthouse: Guest Suite
.jpg)
The Brummell Penthouse: Guest Suite

The Brummell Penthouse: Guest suite
.jpg)
The Brummell Penthouse: Guest Suite
.jpg)
The Brummell Penthouse: Guest Suite

The Brummell Penthouse: Master suite

The Brummell Penthouse: Master suite
.jpg)
The Brummell Penthouse: Master suite

The Brummell Penthouse: Master suite (St James's Church by Christopher Wren in background)

The Brummell Penthouse: Master suite

The Brummell Penthouse: Master suite

The Brummell Penthouse: Master suite

The Brummell Penthouse: Roof terrace entrance

The Brummell Penthouse: Roof terrace with fire pit and television

The Brummell Penthouse: Roof terrace with bespoke outdoor kitchen

The Brummell Penthouse: Roof terrace
The Brummell Penthouse: Polished white Namibia marble staircase with bespoke sculptural plaster wall in a geometric relief pattern

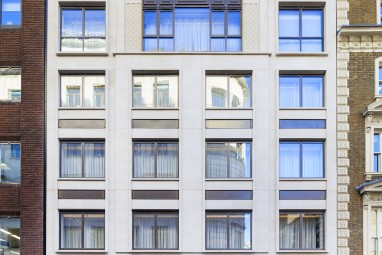
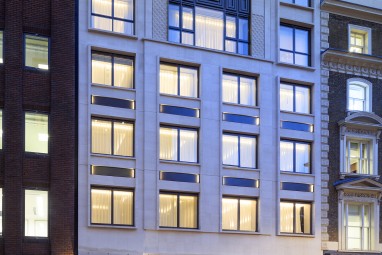
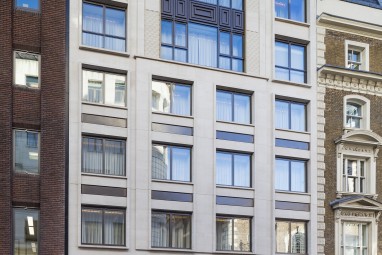
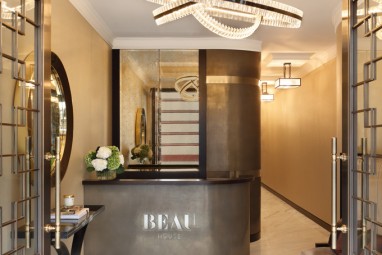
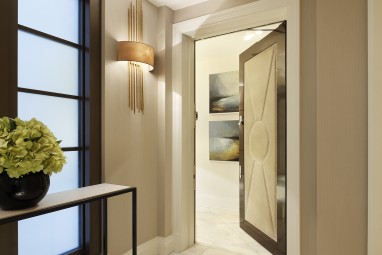
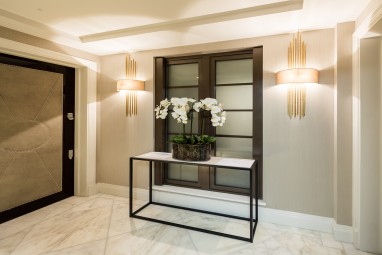
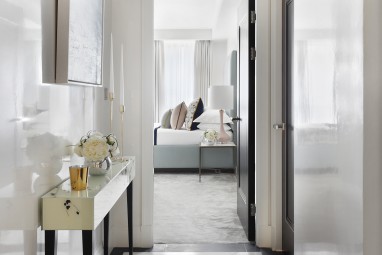
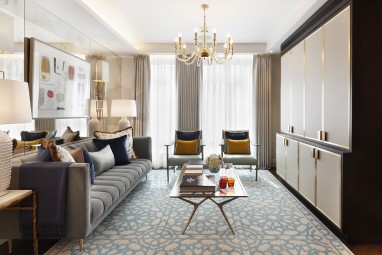
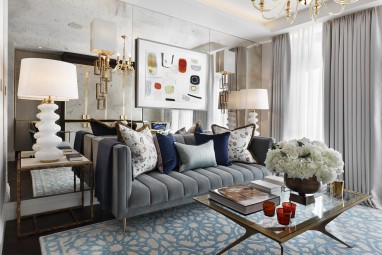
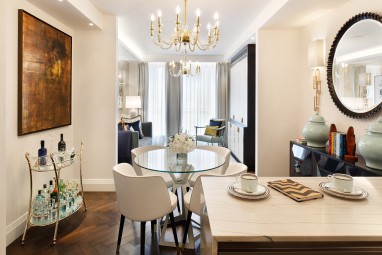
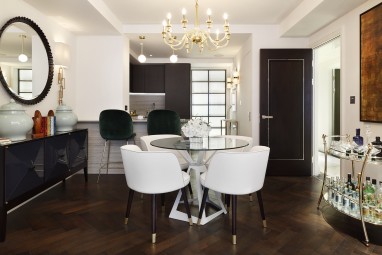
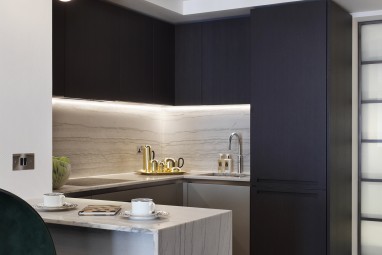
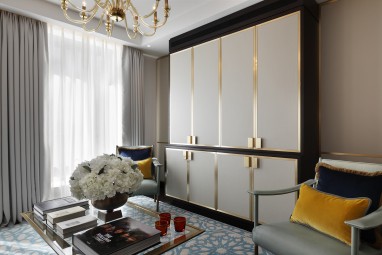
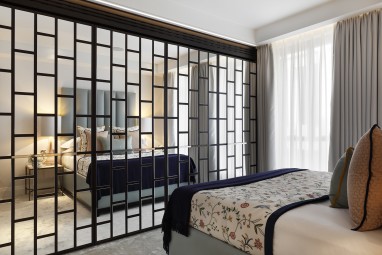
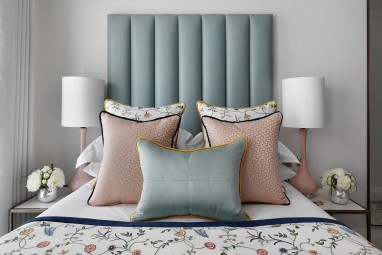
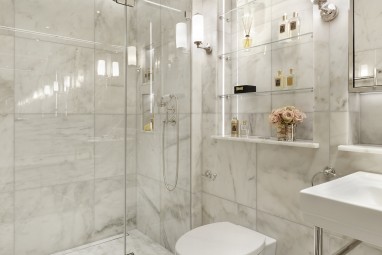
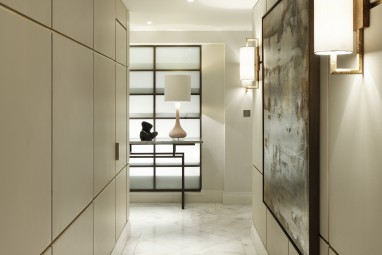
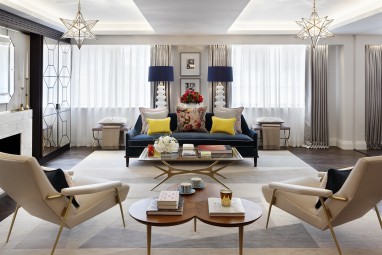
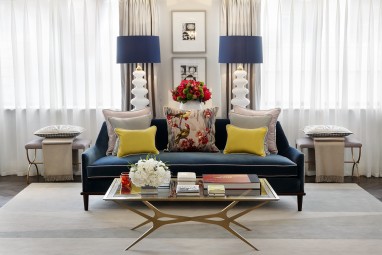
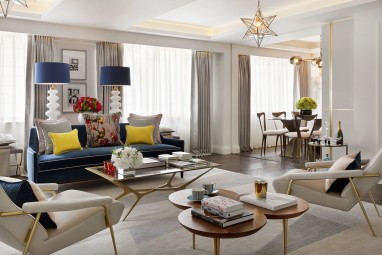
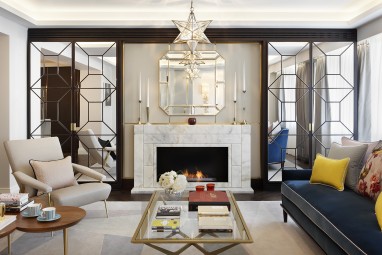
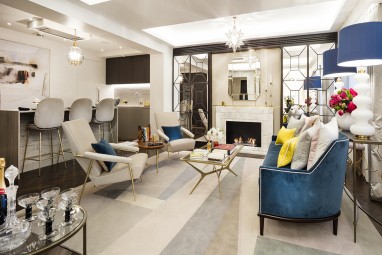
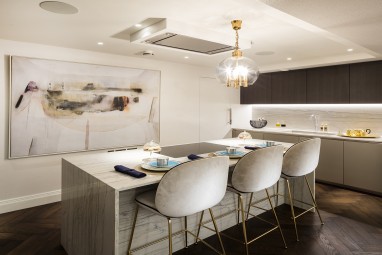
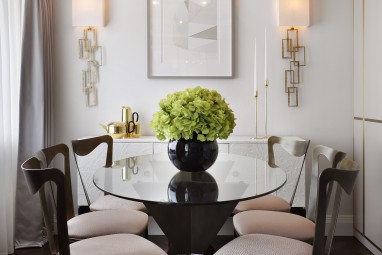
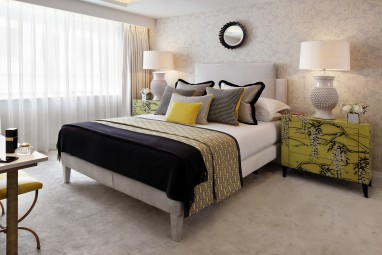
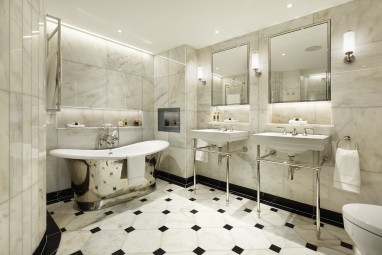
.jpg)
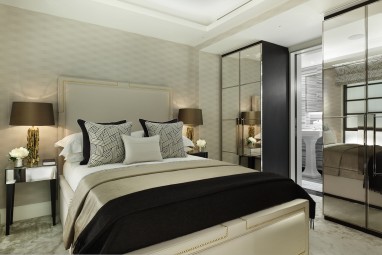
.jpg)
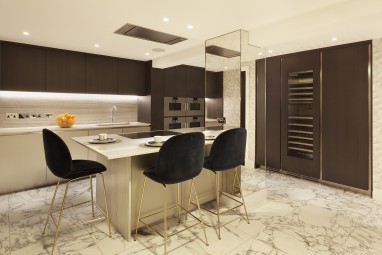
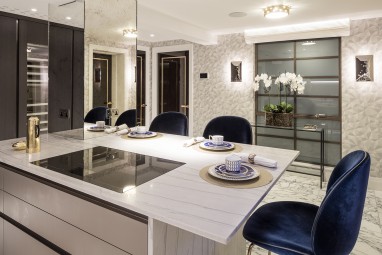
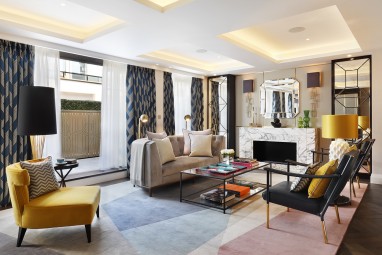
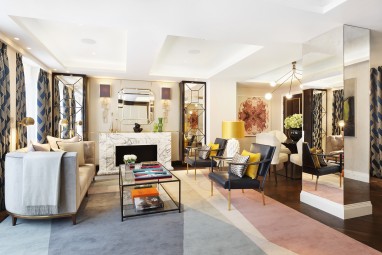
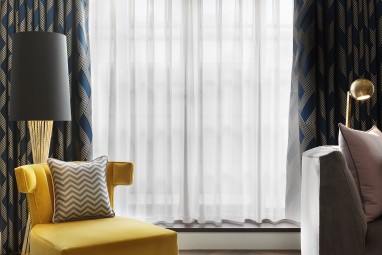
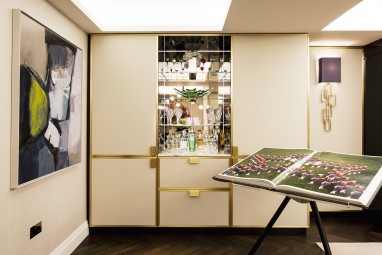
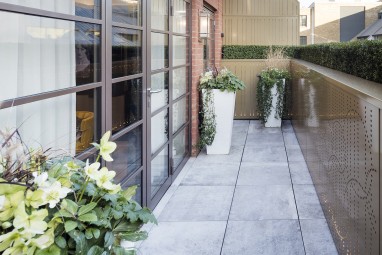
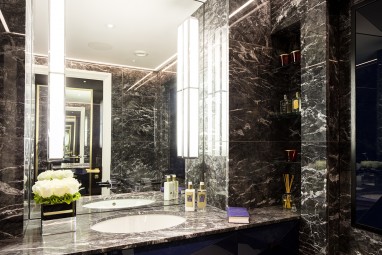
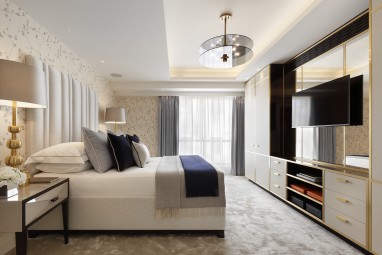
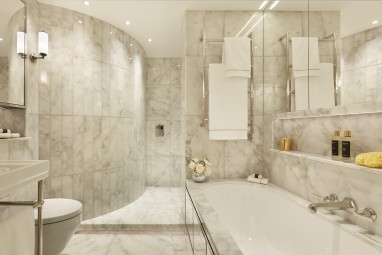
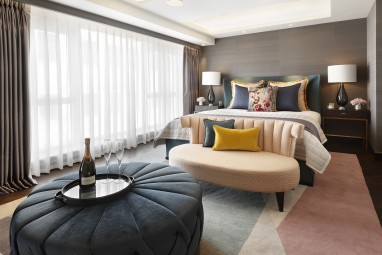
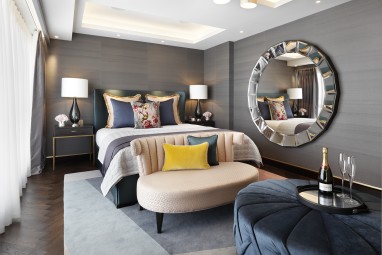
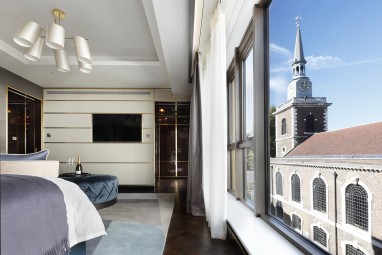
.jpg)
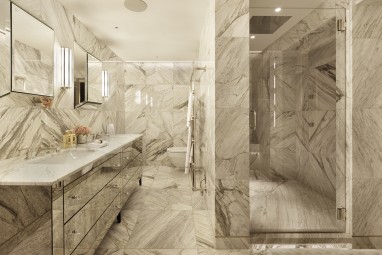
.jpg)
.jpg)
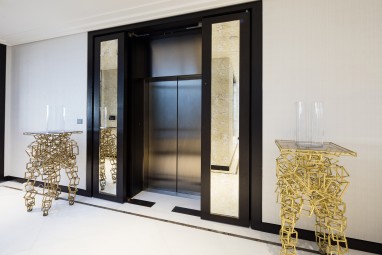
.jpg)
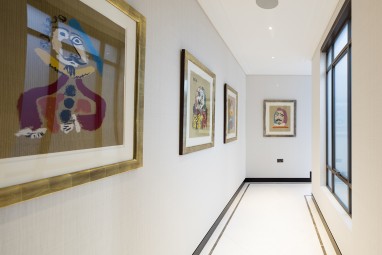
.jpg)
.jpg)
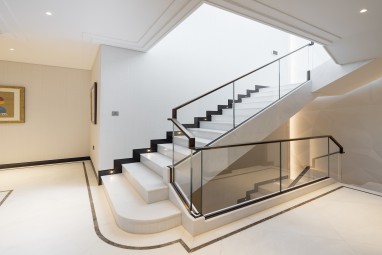
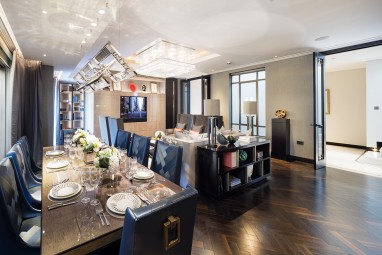
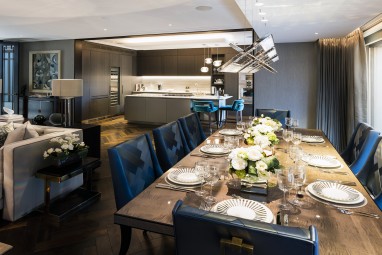
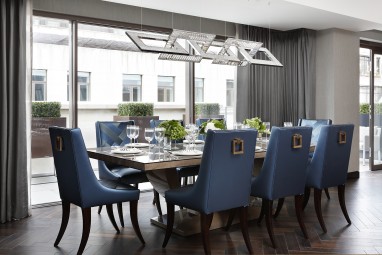
.jpg)
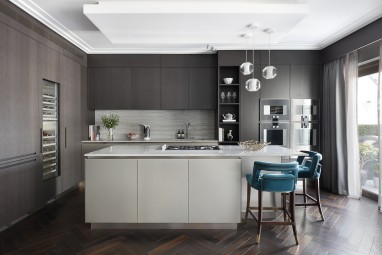
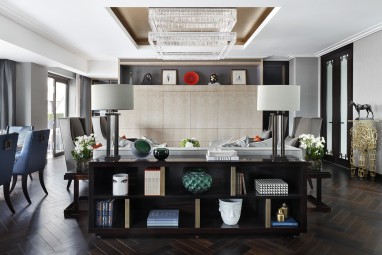
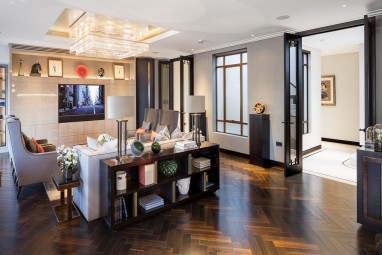
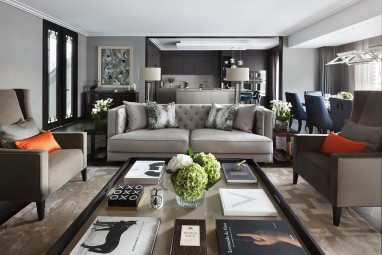
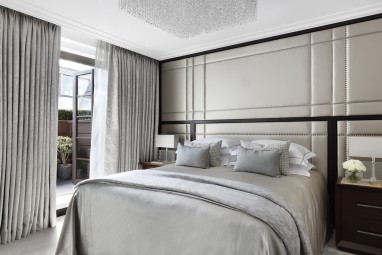
.jpg)
.jpg)
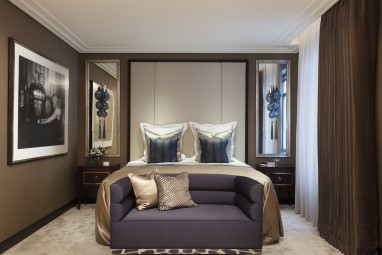
.jpg)
.jpg)
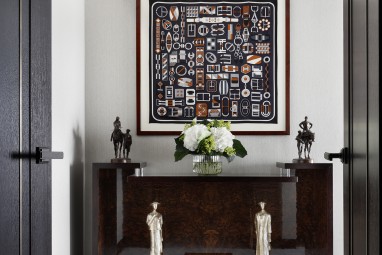
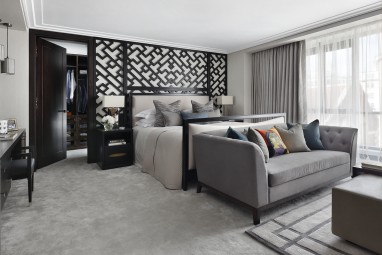
.jpg)
